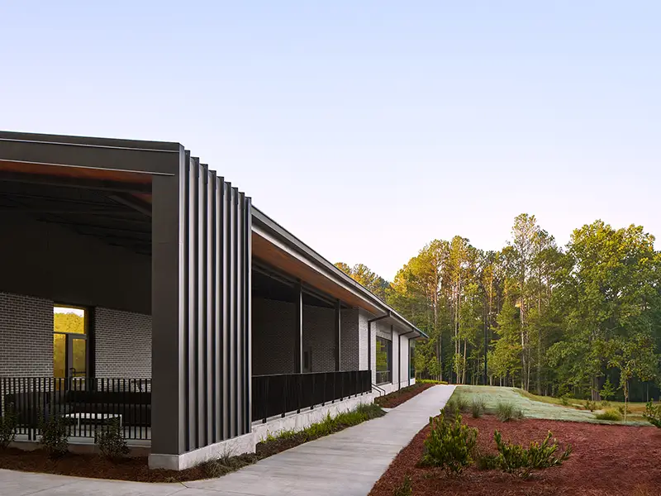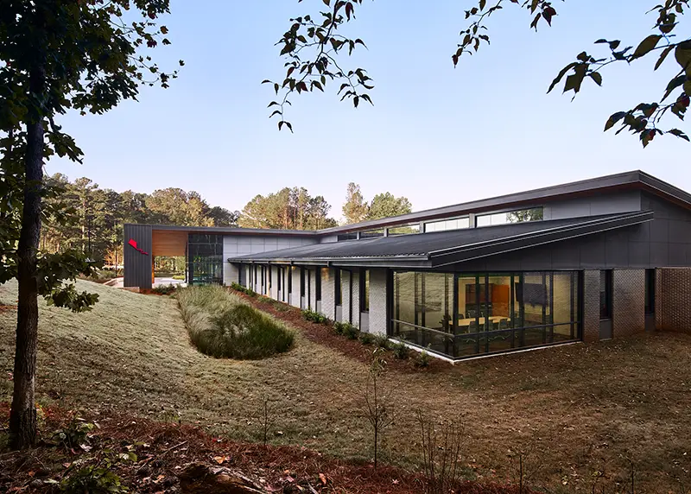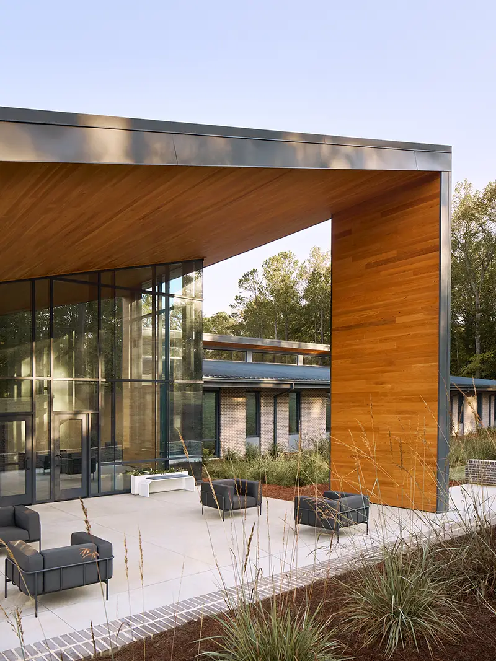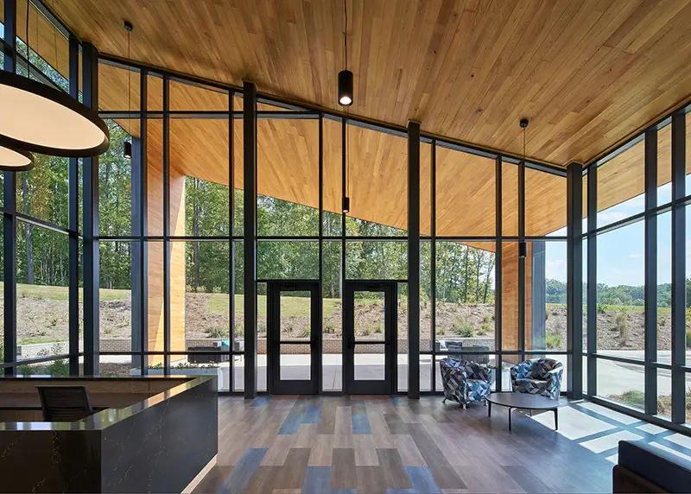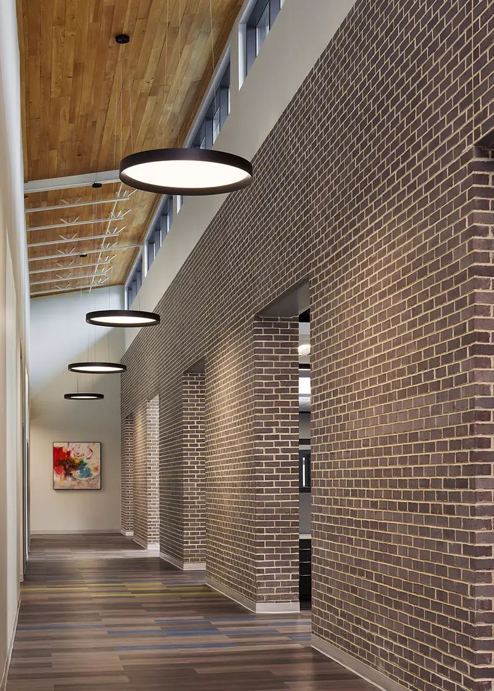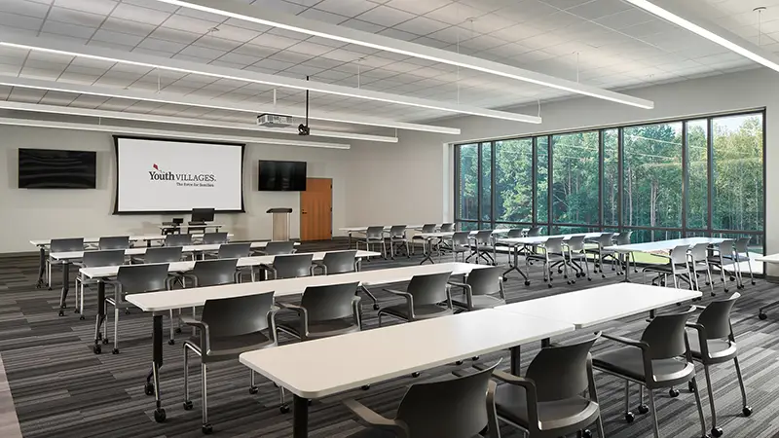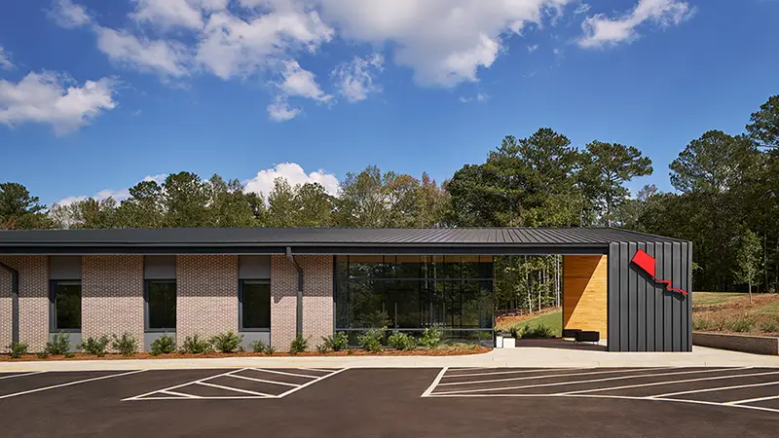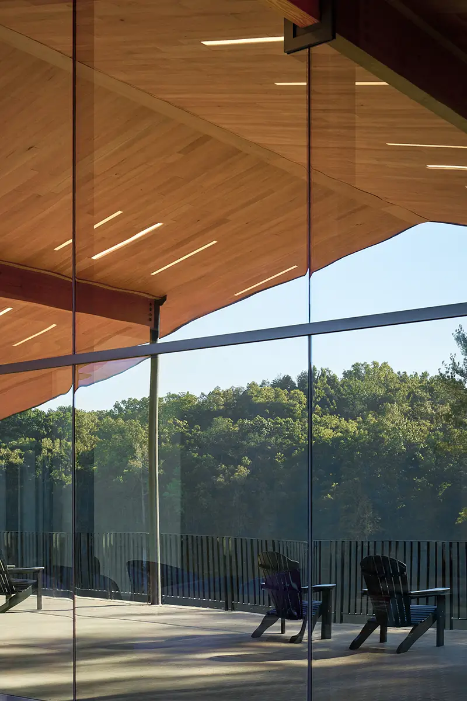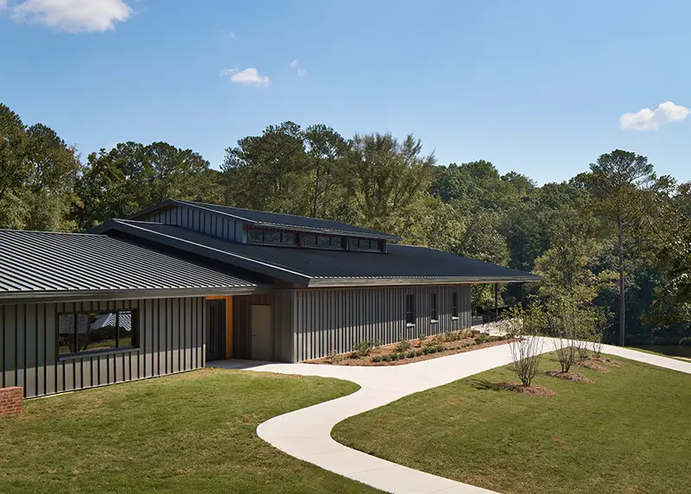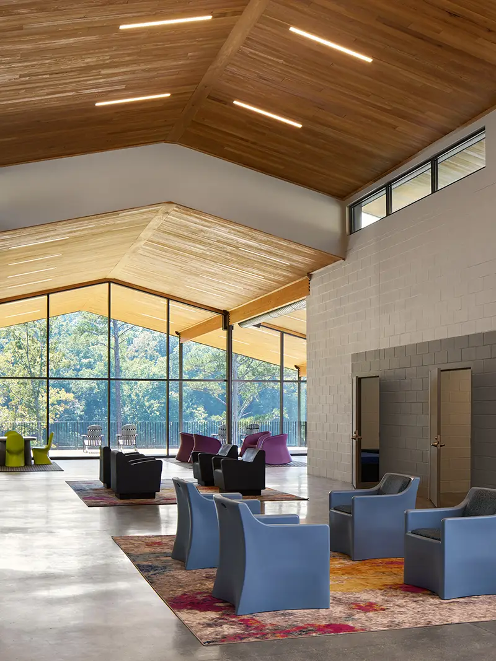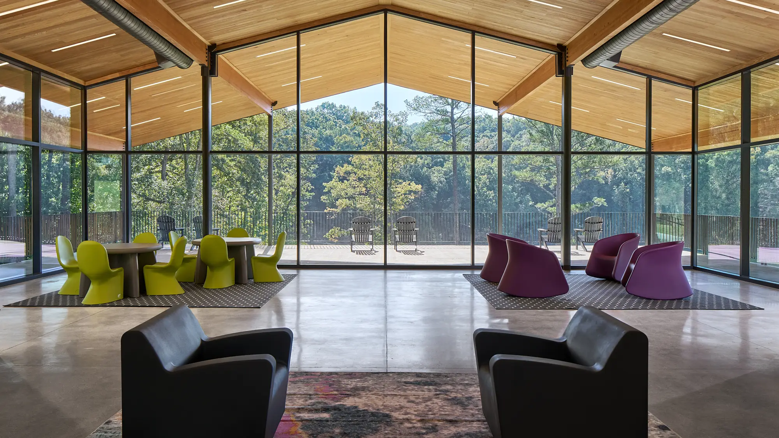Phase 1:
Administration Building and Cottage 1
October 2024
Cottage Prototype: The first of five home-like Cottages is designed to foster feelings of safety and community. Approximately 9,000 square feet. Cottage houses up to 16 youth and includes a multipurpose/communal space, laundry, therapist and staff offices, and a covered deck. Warm and inviting, the cottage feels bright and airy, with large, hurricane-grade glass windows and outdoor space to take advantage of the campus’ natural beauty representing a marked contrast to the existing 52-bed Courtyards within the 40-year-old Hewell Building.
Administration Building: The new 17,300-square-foot Administration Building is at the entrance to the campus, along with ample visitor parking, eliminating much of the vehicular traffic that now travels through campus and improving pedestrian safety. The building houses staff offices, a breakroom area, meeting rooms, and staff training facilities all in one location, fostering staff collaboration and camaraderie. Mindful of the power of first impressions, the Administration Building feels friendly and welcoming to families and youth coming for admission.


